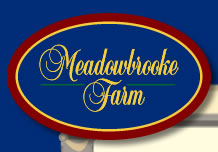Current and Suggested Construction
Specifications for Meadowbrook Farm
Foundation: 8 inch thick walls on 10” x 20” footings
Foundation
walls: waterproofing with rubber sheeting
Foundation floor:
concrete slab over crushed stone and 6 millimeter vapor barrier
Framing: wood
Foor joists: as required
Sub floor: _ inch tongue and groove
plywood
Walls: 2” x 6” studs with 1/2” plywood
Siding
and Exterior Trim: low maintanence cement clap boards, p.v.c.
plastic trim (face boards and corner boards)
Windows: high
efficiency divided light, vinyl exterior, natural wood interior
(Anderson brand or equal)
Roofing: architectural
roof shingles – 40 year guarantee
Energy Star home package:
• 7 1/2” stud walls: r-30 insulation
• flat ceilings: r-60 insulation
• basement walls: r-19 insulation
• energy vent system to change house air
• all cracks and electric boxes sealed
• house tightness tested by a private engineering firm
• heat & cooling costs are approximatly 30% to 40% of
a standard home
Heat and Air Conditioning: 90% high efficiency
furance, high efficiency filter system, and heat recovery
ventilation system
Interior Flooring: wood, ceramic
tile, marble, carpeting
Kitchen cabinets: custom cabinets
with stone or corian type counters
Lighting: as specified
by owner
Plumbing: as specified by owner
Home and landscape
design: provided by william kendall
Other electrical options:
• alarm systems
• computer system wiring
• stereo and home entertainment systems
Meadowbrooke Farm
is set up for fiber optics
for all of
your system needs.
|














